Avante - Apartment Living in Ontario, CA
About
Office Hours
Tuesday through Saturday: 8:00 AM to 5:00 PM. Sunday and Monday: Closed.
Located in vibrant Ontario, California, Avante Apartments offers thoughtfully designed 1-, 2-, and 3-bedroom apartment homes across four unique floor plans, each featuring a complete kitchen appliance package, sleek plank flooring, and modern finishes that elevate everyday living. Our pet-friendly community offers more than just upscale home interiors. Relax at one of two pools and spas, recharge in the fully equipped fitness center with cardio and strength training equipment and entertain friends and family in the resident clubhouse. At Avante, you'll find everything you need to live well and feel at home.
At Avante, you’re never far from the experiences that enrich your everyday life. Just minutes away from premier shopping and dining at Ontario Mills shopping center, concerts and sport events at Toyota Arena, and nationwide exhibitions at Ontario Convention Center, endless activities live in your backyard.
Floor Plans
1 Bedroom Floor Plan
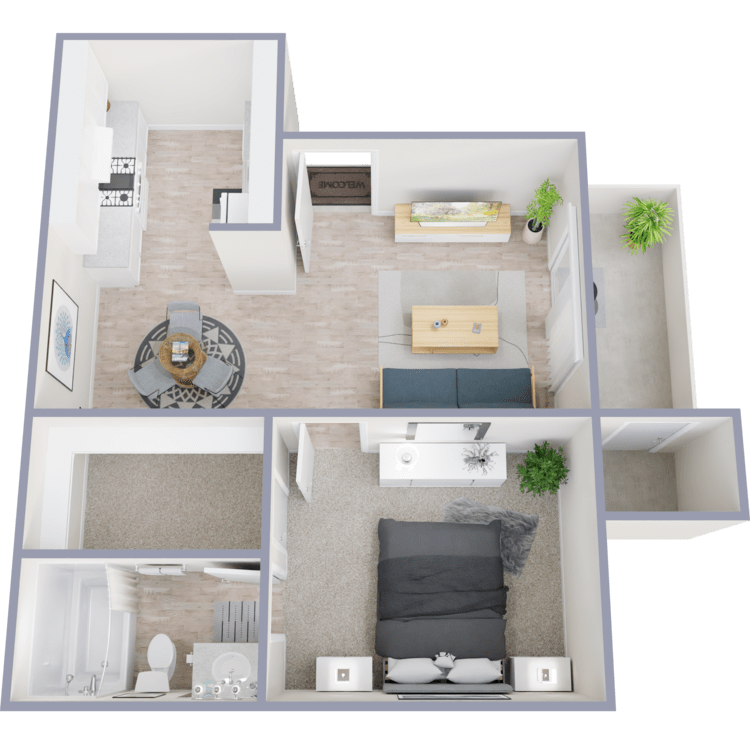
1 Bed 1 Bath
Details
- Beds: 1 Bedroom
- Baths: 1
- Square Feet: 660
- Rent: $2130
- Deposit: $500
Floor Plan Amenities
- Newly Renovated Interiors
- Complete Kitchen Appliance Package: Refrigerator, Dishwasher, Gas Range
- Plank Flooring
- Air Conditioner
- Spacious Closets
- Vaulted Ceilings on Second Floor
- Patio or Balcony
* In Select Apartment Homes
Floor Plan Photos
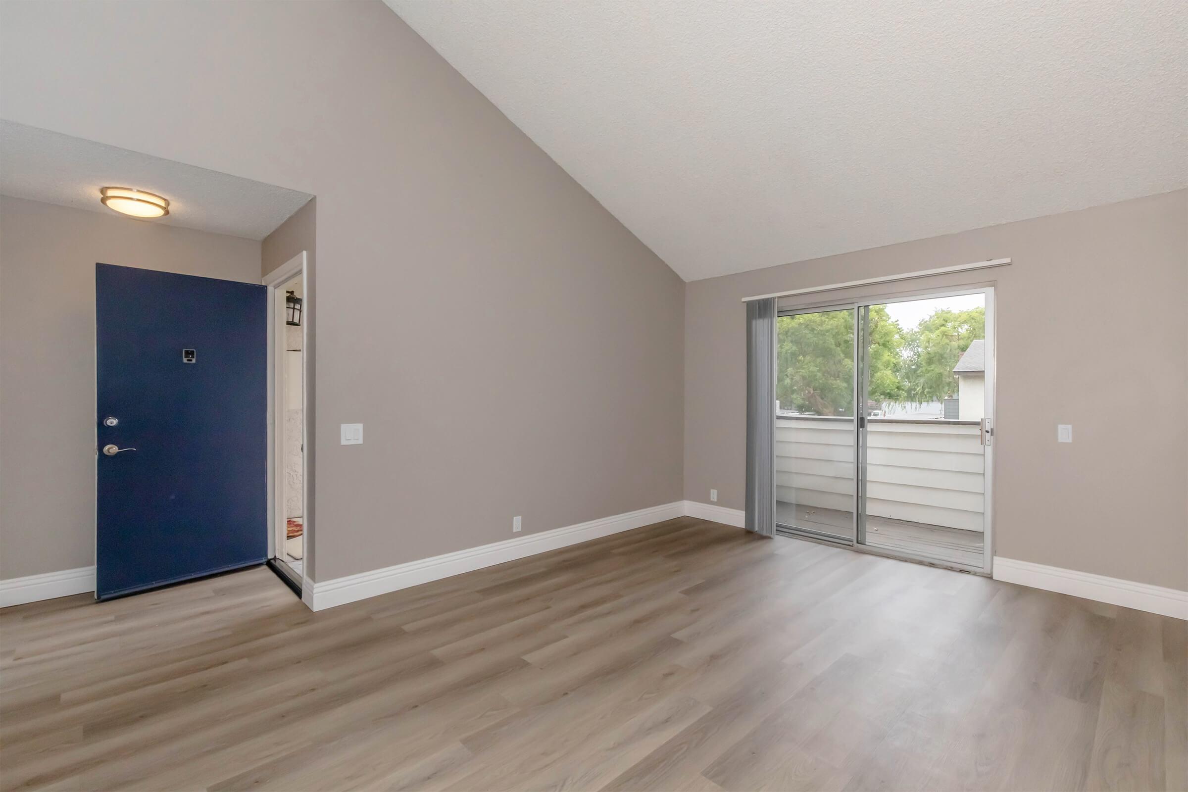
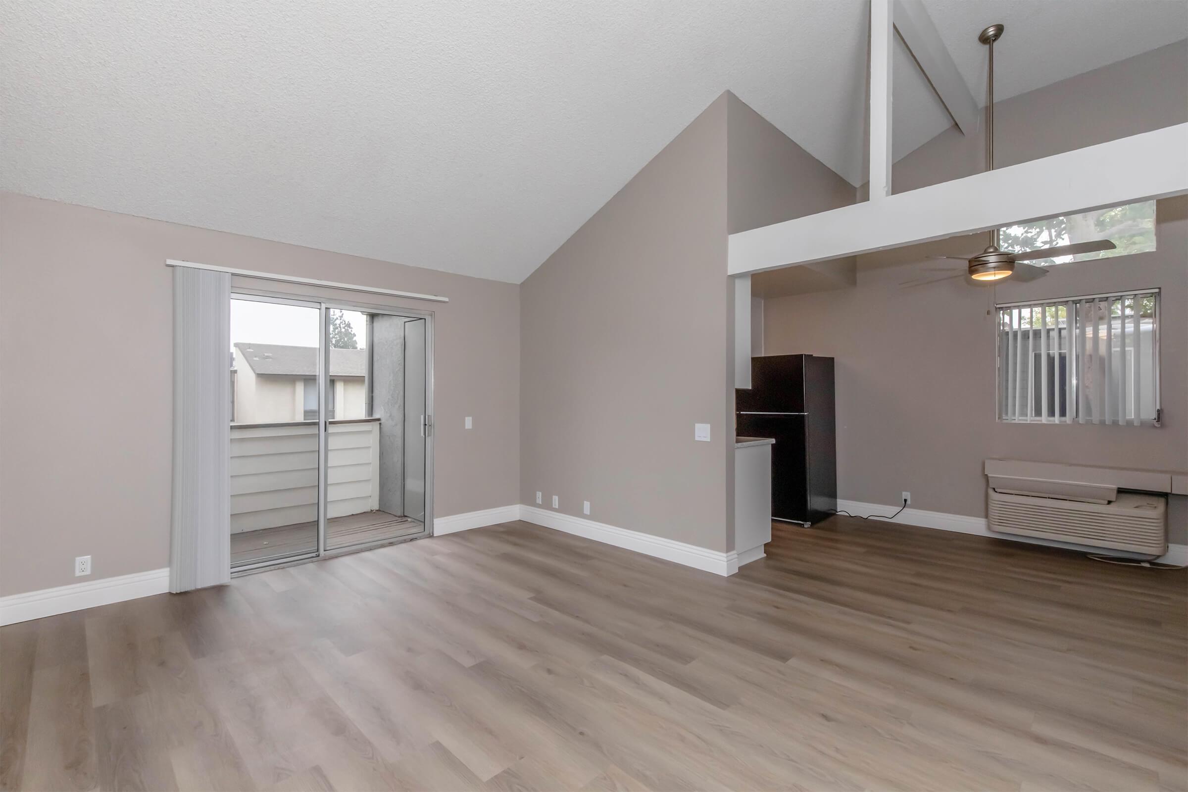
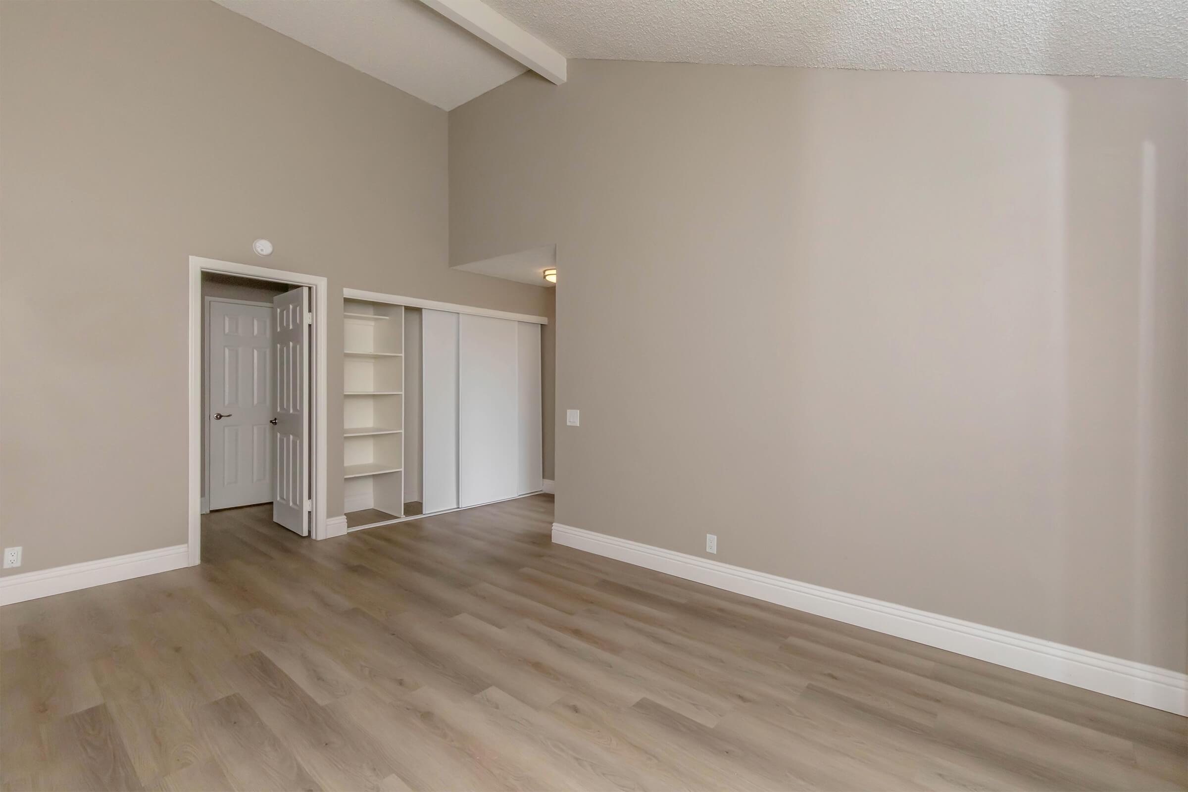



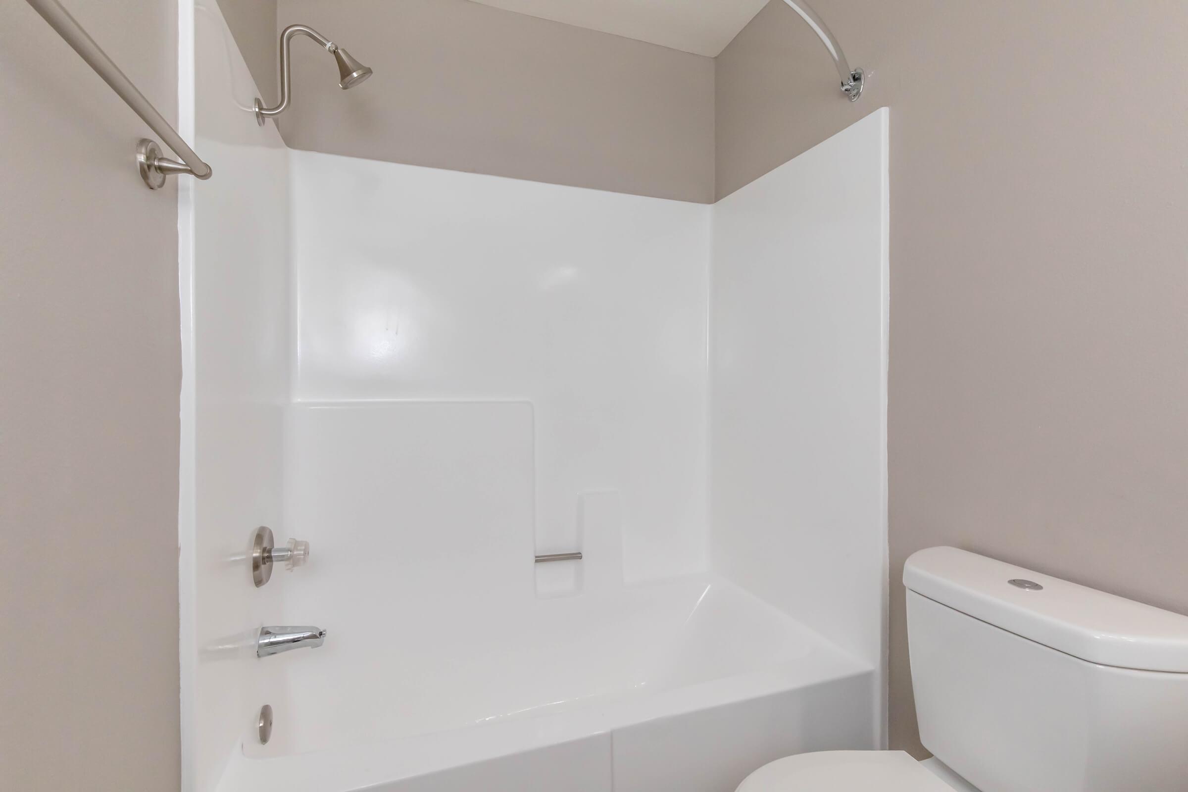

2 Bedroom Floor Plan
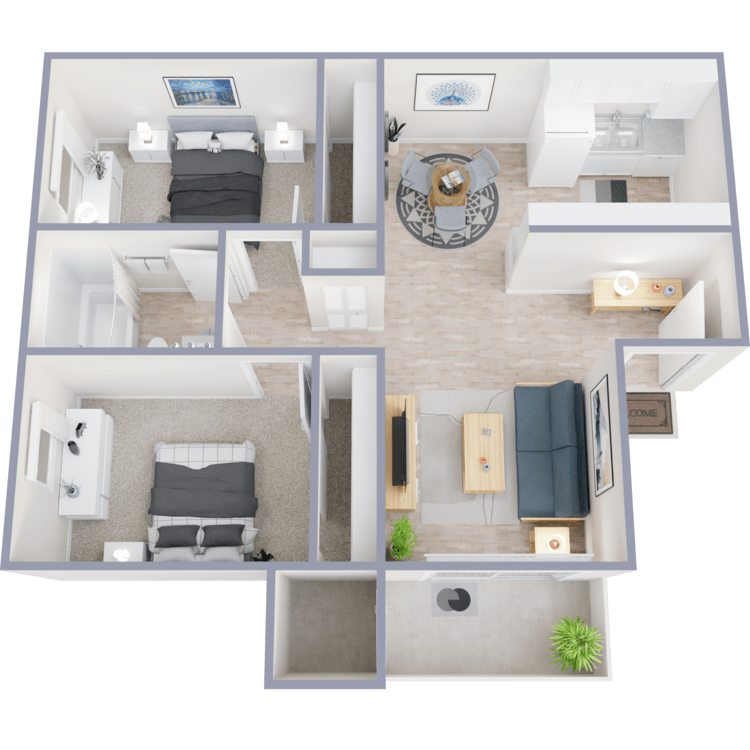
2 Bed 1 Bath
Details
- Beds: 2 Bedrooms
- Baths: 1
- Square Feet: 880
- Rent: $2300
- Deposit: $600
Floor Plan Amenities
- Newly Renovated Interiors
- Complete Kitchen Appliance Package: Refrigerator, Dishwasher, Gas Range
- Plank Flooring
- Air Conditioner
- Spacious Closets
- Vaulted Ceilings on Second Floor
- Patio or Balcony
* In Select Apartment Homes
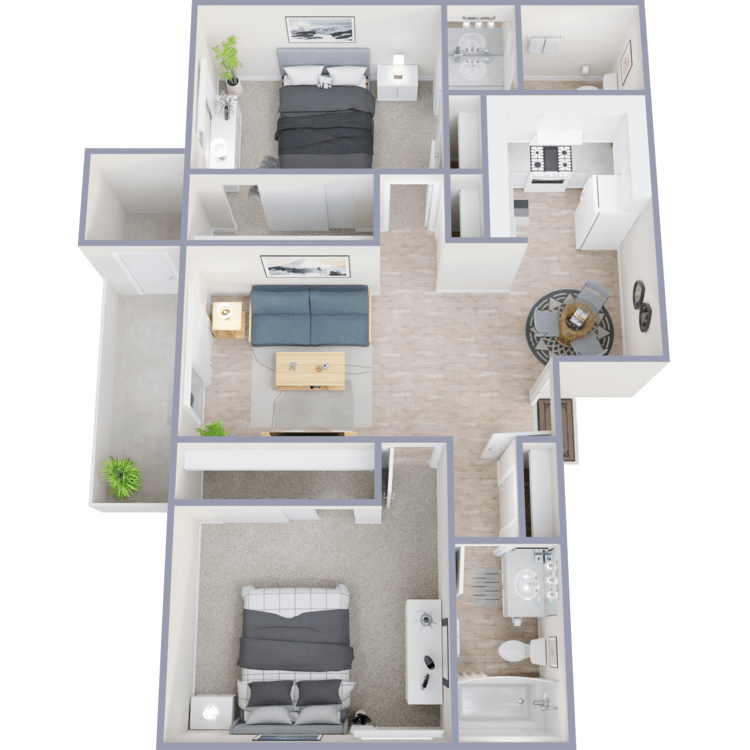
2 Bed 2 Bath
Details
- Beds: 2 Bedrooms
- Baths: 2
- Square Feet: 940
- Rent: $2375-$2615
- Deposit: $600
Floor Plan Amenities
- Newly Renovated Interiors
- Complete Kitchen Appliance Package: Refrigerator, Dishwasher, Gas Range
- Plank Flooring
- Air Conditioner
- Spacious Closets
- Vaulted Ceilings on Second Floor
- Patio or Balcony
* In Select Apartment Homes
Floor Plan Photos
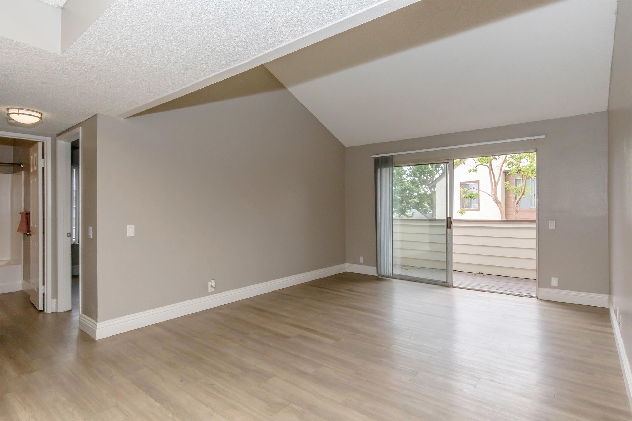
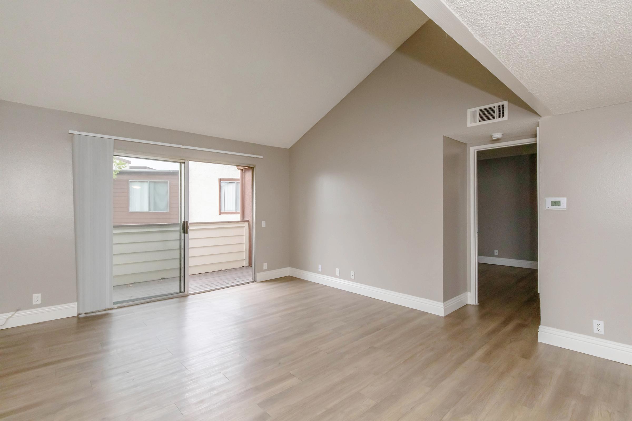
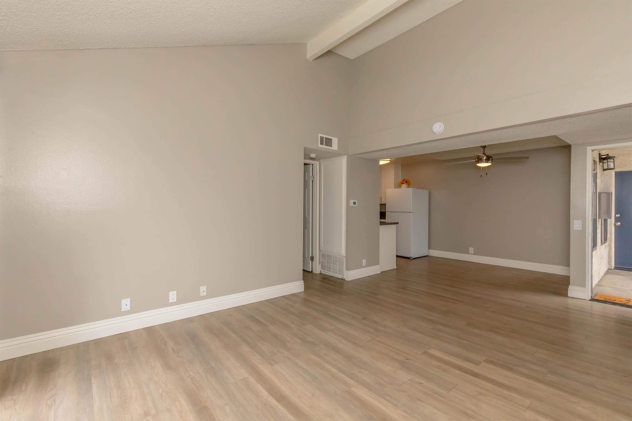
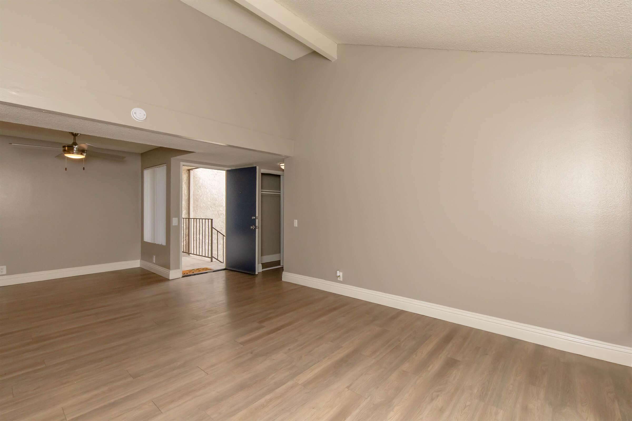
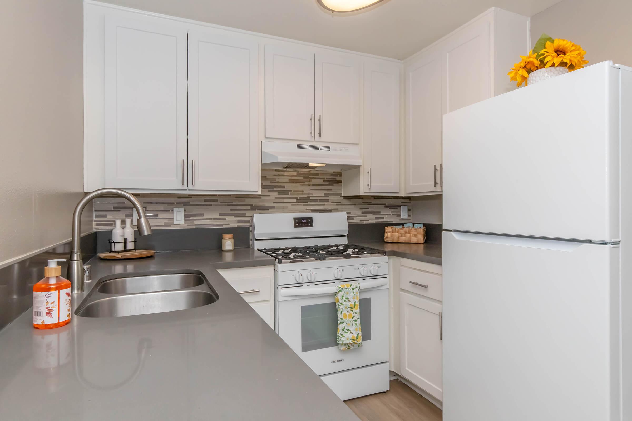
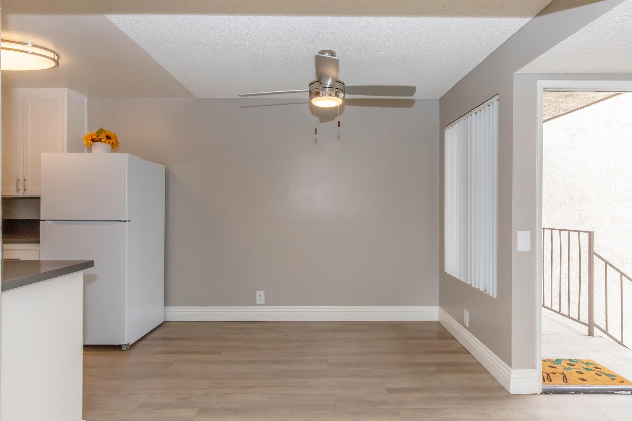
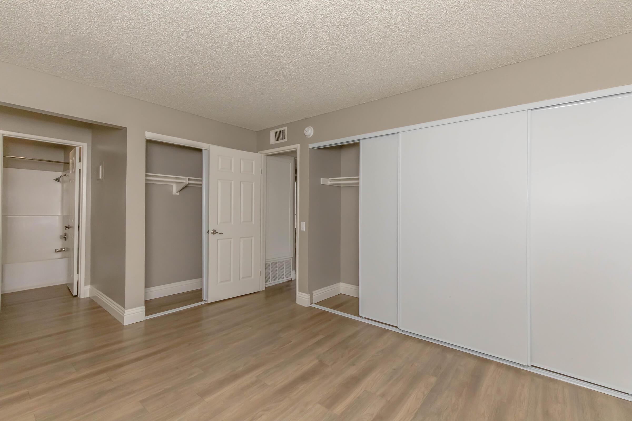
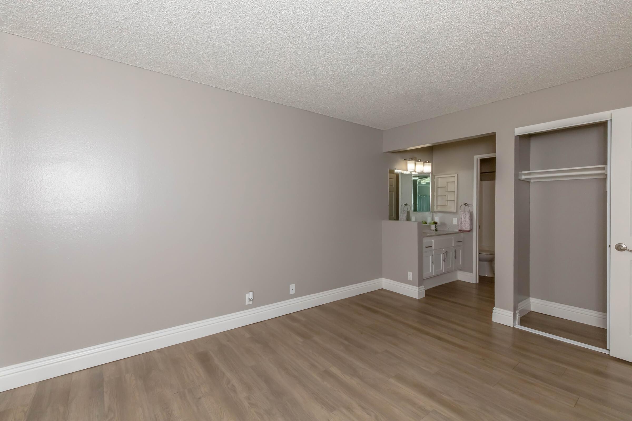
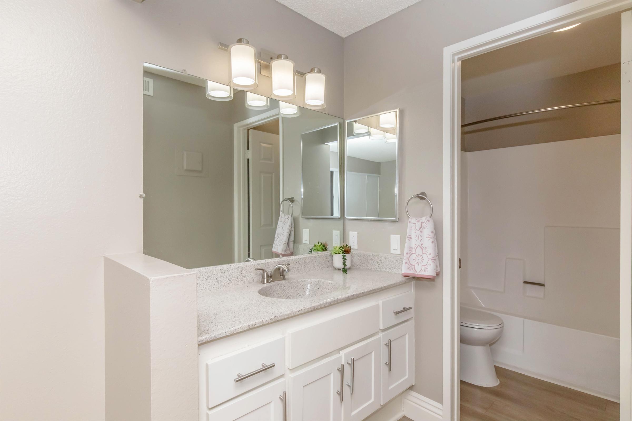
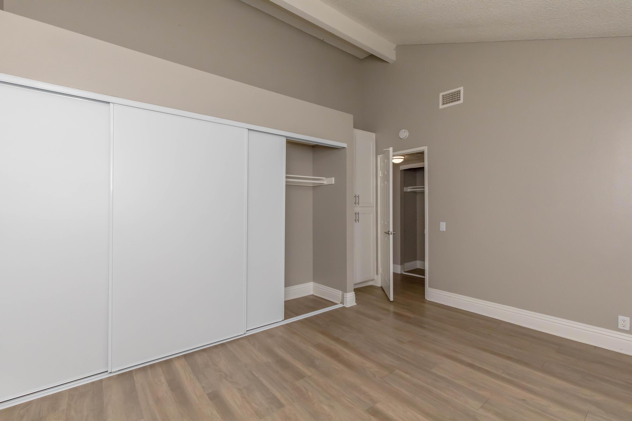
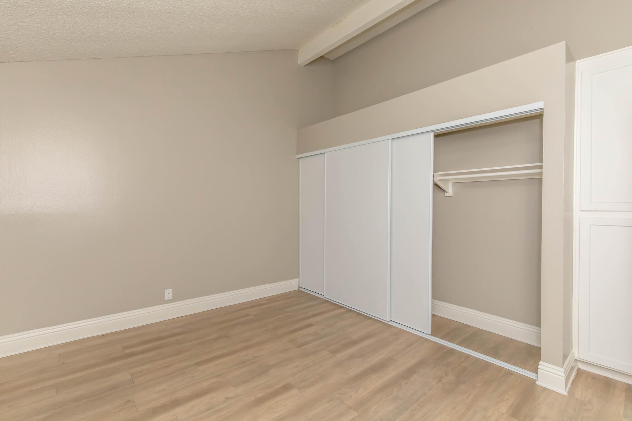
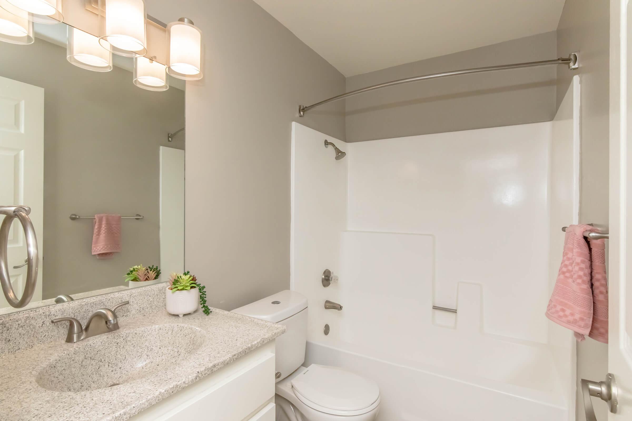
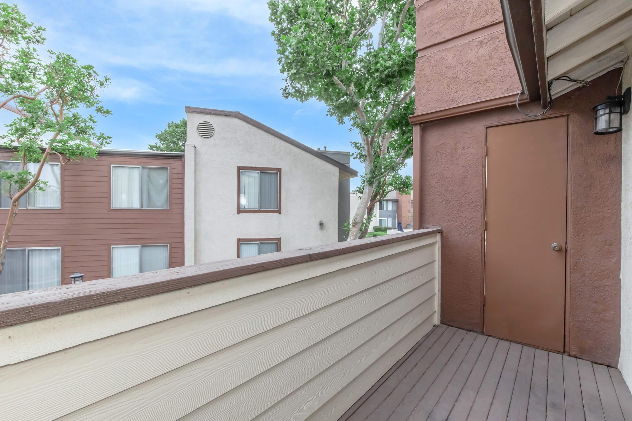
3 Bedroom Floor Plan
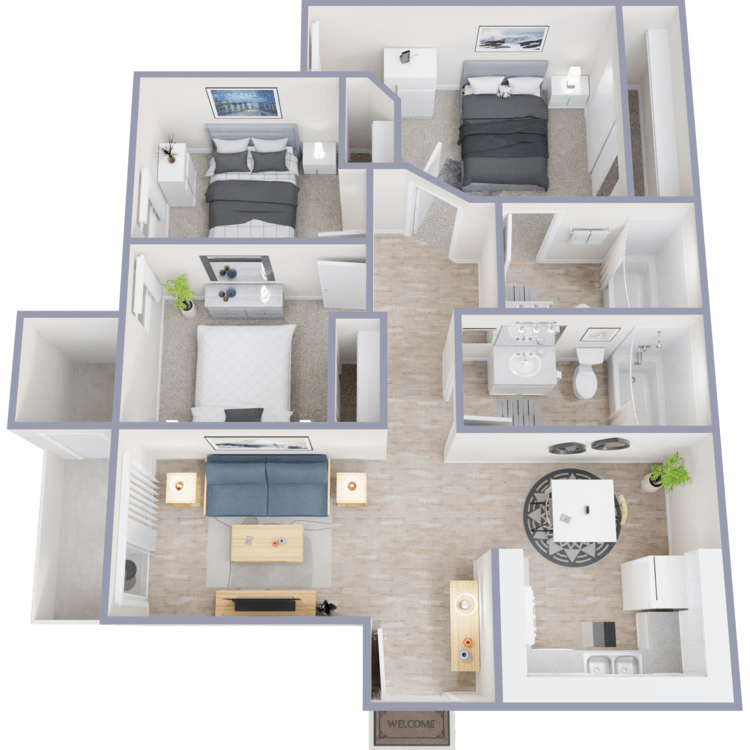
3 Bed 2 Bath
Details
- Beds: 3 Bedrooms
- Baths: 2
- Square Feet: 1025
- Rent: $2770-$2825
- Deposit: $700
Floor Plan Amenities
- Newly Renovated Interiors
- Complete Kitchen Appliance Package: Refrigerator, Dishwasher, Gas Range
- Plank Flooring
- Air Conditioner
- Spacious Closets
- Vaulted Ceilings on Second Floor
- Patio or Balcony
* In Select Apartment Homes
*Floor plan availability, pricing, and specials are subject to change without notice. Square footage and/or room dimensions are approximations and may vary between individual apartment units.
Show Unit Location
Select a floor plan or bedroom count to view those units on the overhead view on the site map. If you need assistance finding a unit in a specific location please call us at 909-281-7136 TTY: 711.
Amenities
Explore what your community has to offer
Community
- Two Pools and Spas
- Fitness Center with Cardio & Strength Training Equipment
- Playground
- Resident Clubhouse
- Business Center
- Laundry Facility
- Assigned Carport Parking
- Pet Friendly
- Gated Community
- Courtesy Patrol
- 24-Hour Emergency Maintenance
- Convenient Online Leasing
- Credit and Debit Card Payments Accepted (Charges May Apply)
- Close to Shopping, Dining & Entertainment
- Professional Management & Maintenance Team
Home
- Newly Renovated Interiors
- Complete Kitchen Appliance Package: Refrigerator, Dishwasher, Gas Range
- Plank Flooring
- Air Conditioner
- Spacious Closets
- Vaulted Ceilings on Second Floor
- Patio or Balcony
Pet Policy
Pets Welcome Upon Approval. Max 2 Allowed Acceptable pets include cats, dogs, fish (50-gallon tank size limit with management's prior written authorization). Other animals are subject to management approval. Pet Maximum: Limitation of two pets per apartment. Fees: Cat-$50 monthly fee per cat. Dog- $50 monthly fee per dog. Breed Restrictions Include: Afghan Hound, Akita, Australian Cattle Dog, Basenji, Basset Hound, Bedlington Terrier, Bernese, Bloodhound, Boxer, Chow Chow, Dalmatian, Doberman, Elkhound, Fox Hound, German Shepherd, Great Dane, Greyhound, Husky, Keeshond, Malamute, Mastiff, Perro de Presa Canario, Pit Bull, Pointer, Rottweiler, Saint Bernard, Saluki, Weimaraner, Wolf Hybrid.
Photos
Community
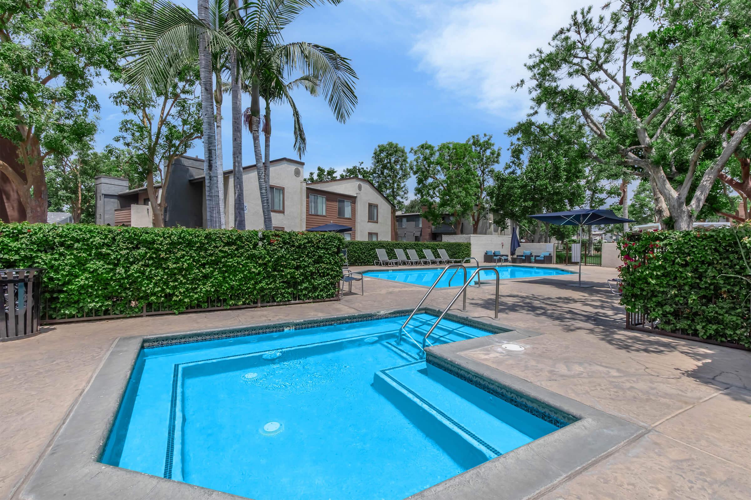
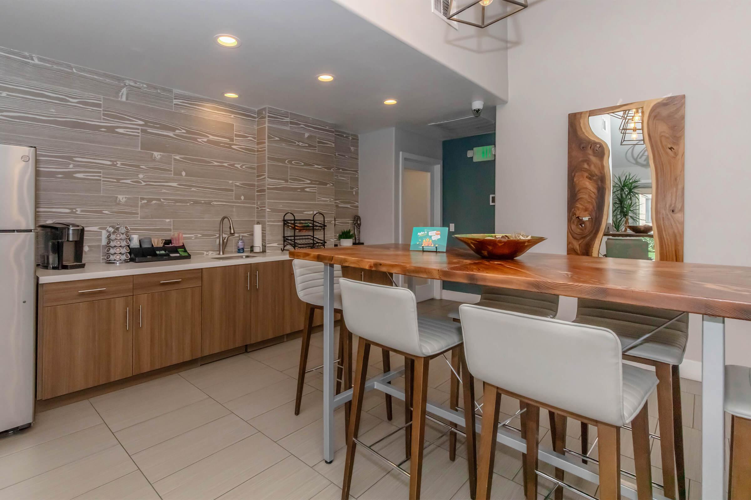
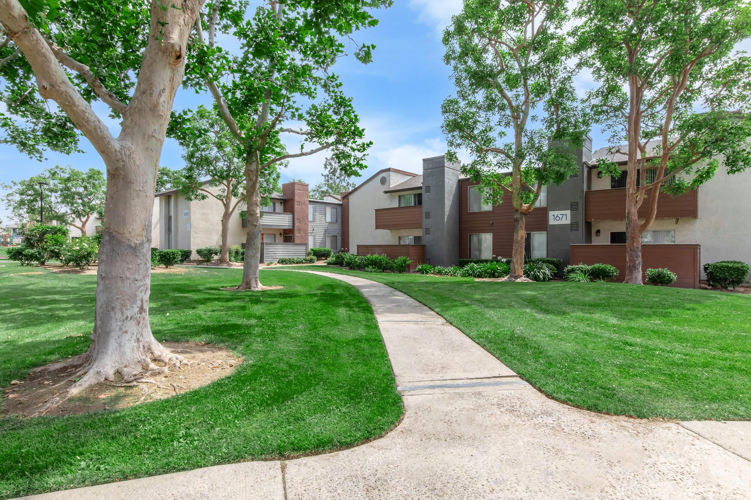
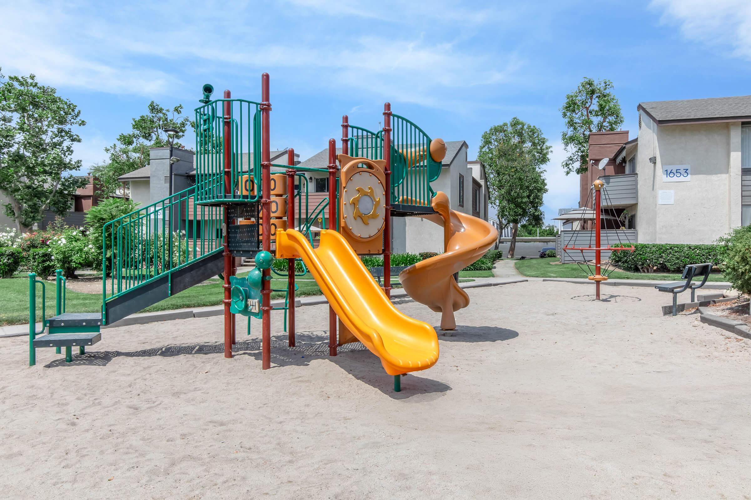
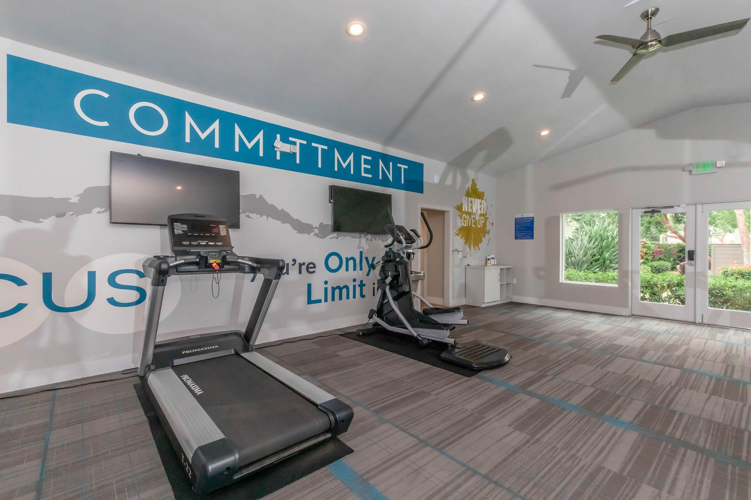
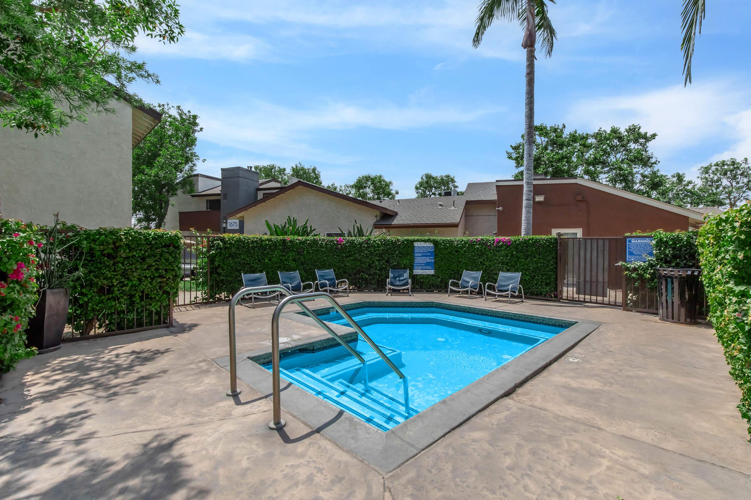
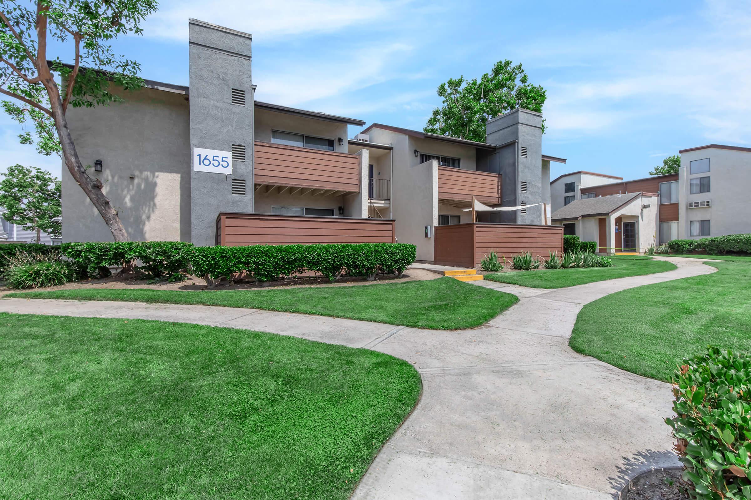
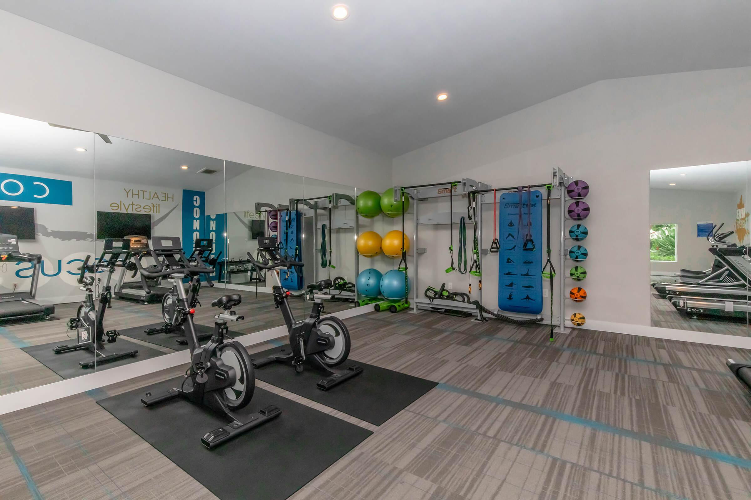
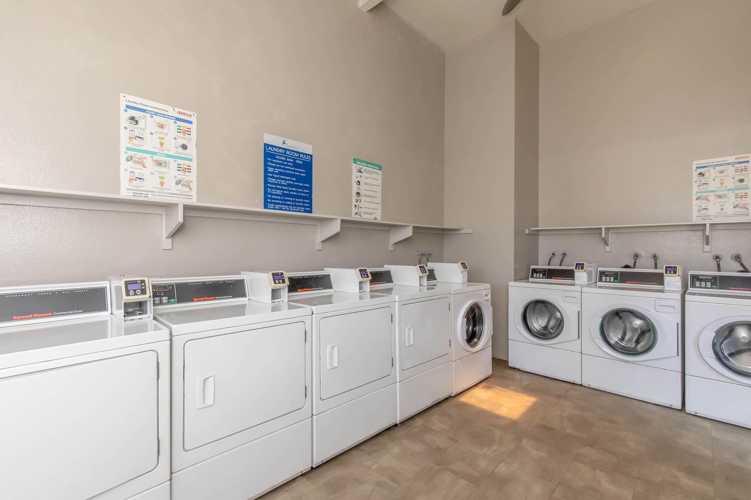
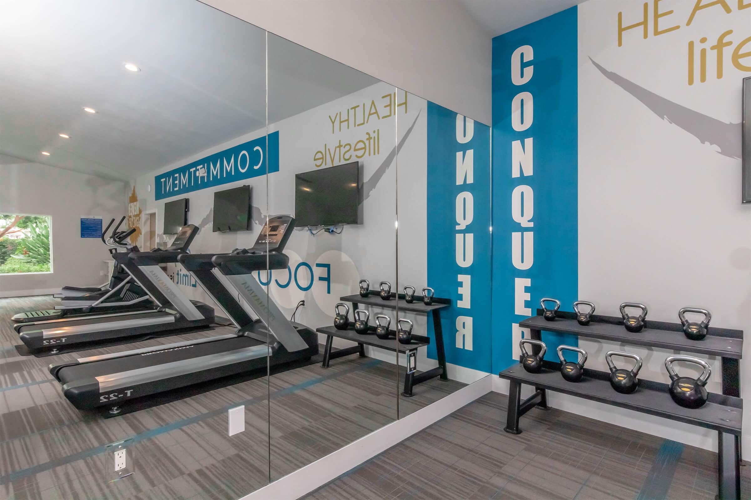
1 Bed 1 Bath








2 Bed 2 Bath













Neighborhood
Points of Interest
Avante
Located 1675 E G Street Ontario, CA 91764 The Points of Interest map widget below is navigated using the arrow keysBank
Cinema
Elementary School
Emergency & Fire
Entertainment
Fitness Center
Grocery Store
High School
Middle School
Park
Post Office
Preschool
Restaurant
Salons
Shopping
University
Contact Us
Come in
and say hi
1675 E G Street
Ontario,
CA
91764
Phone Number:
909-281-7136
TTY: 711
Office Hours
Tuesday through Saturday: 8:00 AM to 5:00 PM. Sunday and Monday: Closed.